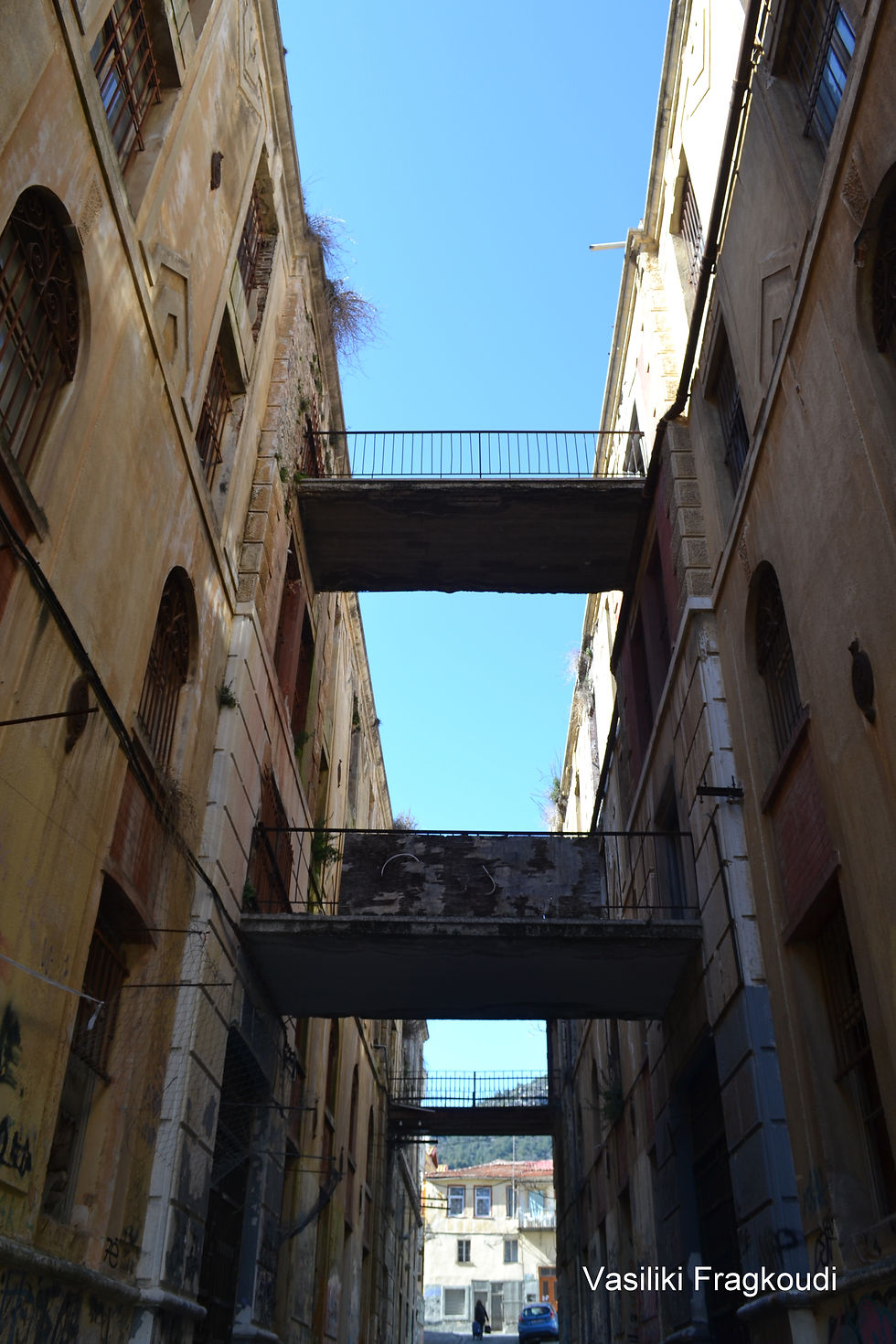Makedou square
Schinazzi Bros Warehouse Complex
Complex n13&14 on the interactive map.
Coordinates: 40.93952, 24.40534,40.93967, 24.40554

Tobacco warehouse complex on Makedos Square, Eleftherias Street. They were built in 1905 and include three tobacco warehouses and the administration building. They are thought to have been designed by the famous architect William Burnet Tuthill, as were the company's offices in New York. The office building on Eleftherias Street, an elegant two-story building in the Beaux Arts style, currently houses a service of the Decentralized Administration of Macedonia Thrace. On the buildings you can see the company's brand name and logo. Tobacco warehouses are four-story buildings, with a rectangular floor plan and a large volume. It is about three adjacent buildings, connected to the two on the outside by a metal bridge.






Borovali Zade Aziz Warehouse
Warehouse n15 on the interactive map
Coordinates:40.93964, 24.4062

It is a complex of 3 adjacent buildings. They are located on Anagenisseos Street, across from the Natan Isaac Nahmia tobacco warehouse and extend to Salaminos Street. Three-story smokehouses with symmetrical openings and metal railings up to the second floor. Pitched roof with gable and skylight. Parapet that visually separates the floors. Concrete coating and entrance in a recess, indicates construction after 1920. The tobacco warehouses of the Borovalis brothers appear as the third largest tobacco warehouse complex in Kavala at the time, after those of Schinasi and Herzog.
Margaritis Ioannis Warehouse
Warehouse n16 on the interactive map
Coordinates:40.93947, 24.40639
The two buildings located on Eleftherias Street adjoin each other. These are three-story smokehouses with a gable roof, parapet and skylights. The symmetrical brick-framed openings have metal balustrades. These two buildings were recently used as a music venue and entertainment center, respectively.



Natan Nahmia Warehouse
Warehouse n17 on the interactive map.
Coordinates: 40.93968, 24.40678

The third Tobacco Warehouse that belonged to Natan Isaac Nahmia. Two adjacent buildings, with symmetrical openings and metal balustrades on the windows which adorn arched brick surrounds.
Three-story warehouses with gable roof and round skylight, rectangular plan and large volume. On the facade there is a parapet that visually separates the floors, while in both buildings there is a door opening on the second floor. It probably also communicated with adjacent tobacco warehouses. On the facade of the second building we also find a fountain. They are located at the junction of Anageniseos and Eleftherias streets.